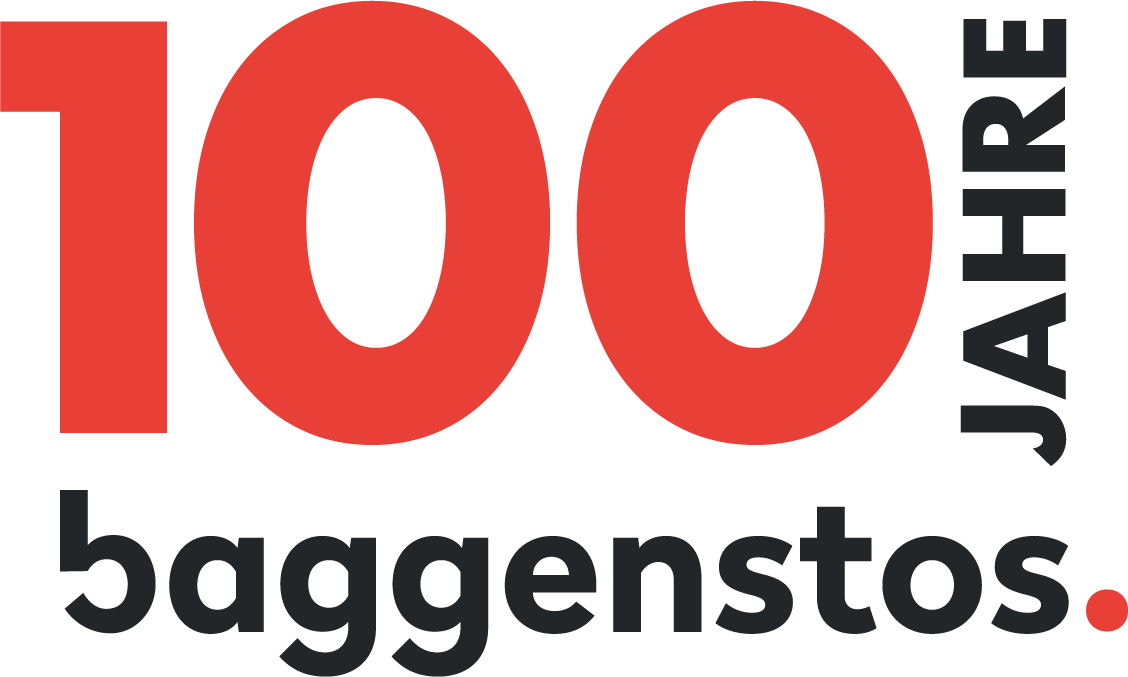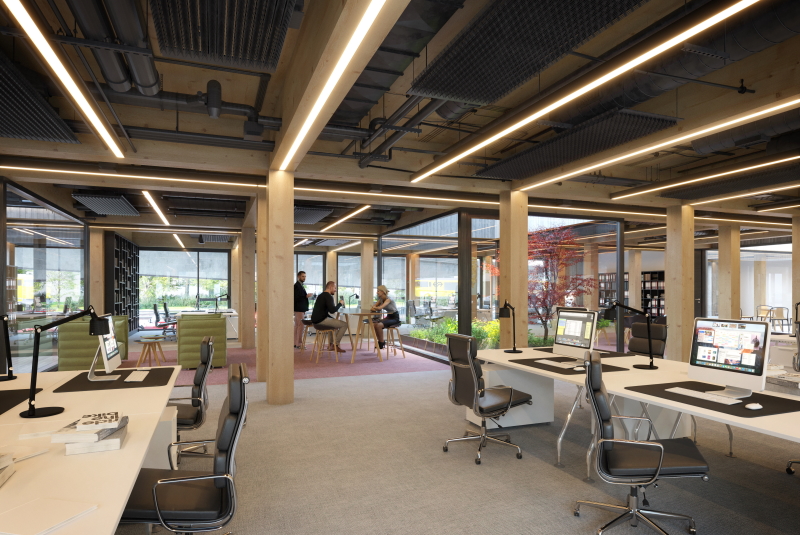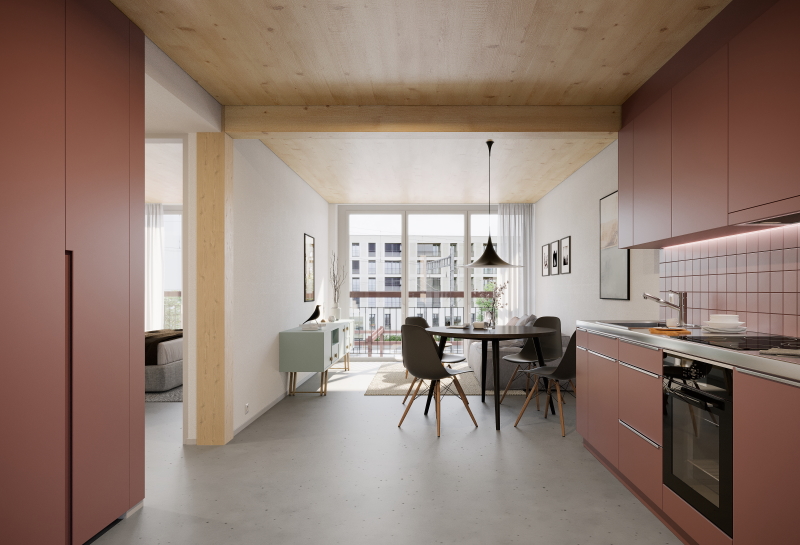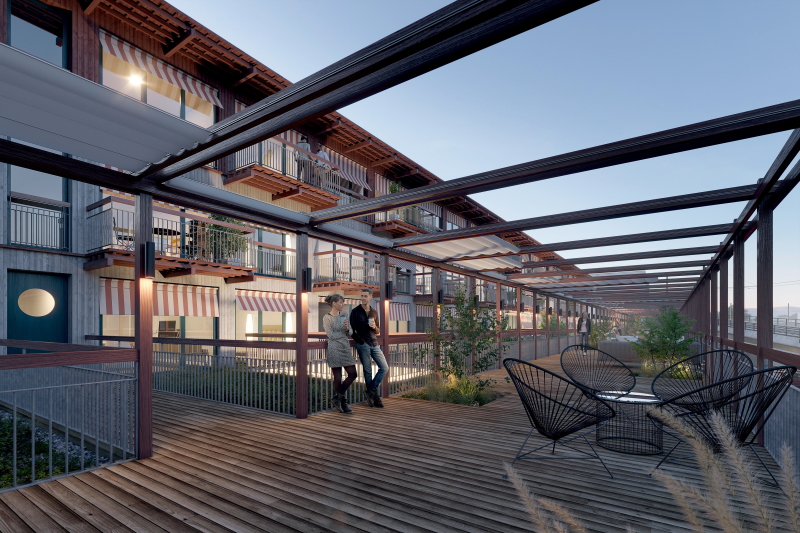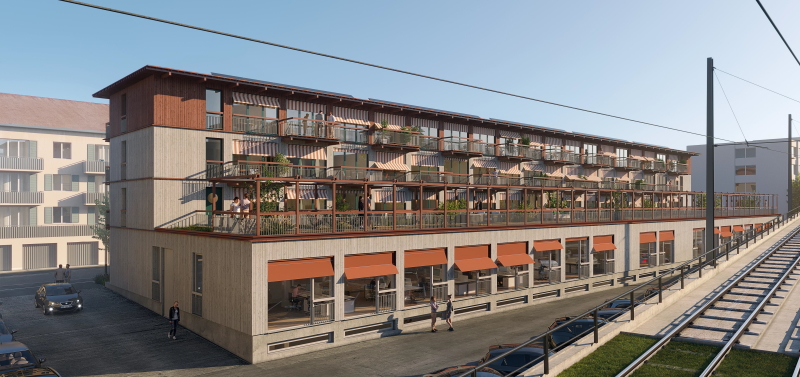Baggenstos new building: sustainable, innovative, cosy
We are moving into a new working environment: Where our previous industrial building on Neugutstrasse in Wallisellen once stood, an innovative new wooden building has been constructed. Here are the details of the construction progress live, in pictures and videos.
Our new address as of 1 December 2023 is:
Neugutstrasse 14a, CH-8304 Wallisellen
New Work
The basement with the office space enlivens the street space on Neugutstrasse and provides space for the working environment of the Baggenstos company and other tenants.
The generous interior space on the first floor is interrupted and defined by small outdoor courtyards. Inside, the open space concept allows for easy adaptation to changing needs. The flexible workplaces as well as the diverse meeting zones offer a welcome change from the home office and online meetings. In the office, work and informal exchange merge. The bright lounge, the variable meeting rooms, the gaming room, the fitness and yoga room and various meeting zones in the building, the courtyards and the spacious roof terrace invite people to communicate, relax and switch off.
Living in the center of Wallisellen
Above the first floor rise three residential floors with a total of twenty-four 2 ½ and 3 ½ room apartments (plans can be found here). The apartments are accessed via longitudinal arcades, where neighbors are greeted and chance to meet.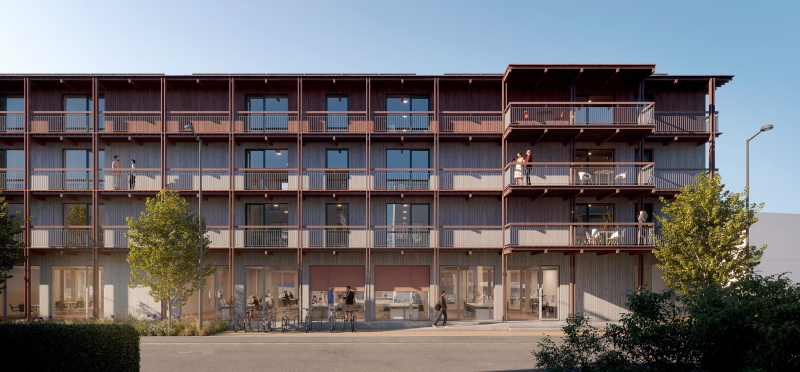
The balconies on the southwest side are available as private retreats for an after-work drink or for cultivating kitchen herbs.
The sustainable new building is characterized by innovative ideas, which also reflect the spirit of the Baggenstos company: The kitchen and lounge as well as the meeting rooms on the first floor are shared by the Baggenstos company and the tenants.
Other rooms such as the fitness room and the huge, partly greened, roof terrace on the 1st floor are available not only to the companies but also to the residents. In this way, a sustainable use of space is aimed for and synergies can be shared. Interpersonal exchange is made possible and encouraged in this urban environment, and quality recreational spaces are created.
The roof terrace above the offices offers an open space with a far-reaching view and good sunlight. It invites to work or is used to end a successful working day together. Parties can be celebrated and the outdoor kitchens are available for barbecues and lively get-togethers for the companies and residents.
Innovative energy concept
However, the forward-looking ideas do not end with the social idea and the versatile usable spaces: The decision to build with wood was made deliberately to reduce CO₂ emissions during the construction of the building. Compared to a traditional reinforced concrete building, around 1,300 tons of CO₂ can be saved. The new building will be Minergie P certified and has an innovative building services concept. Hybrid collectors on the roof generate electricity and heat from solar energy. Batteries and an ice storage tank in the basement save the generated energy into the night and into foggy times. In this way, the building manages without external energy throughout the year. The controlled ventilation as well as the exposed wooden surfaces lead to a pleasant indoor climate.
Of course, provisions have also been made for the coming generation of electric vehicles and there are enough charging stations available.
Densified construction creates new opportunities
In line with the densification strategy, a new location is being created from an old, sparsely used industrial building, which will create space for additional, diverse interest groups and additionally enliven the center of Wallisellen.
We are already looking forward to the start of construction and especially to moving into our new headquarters.
